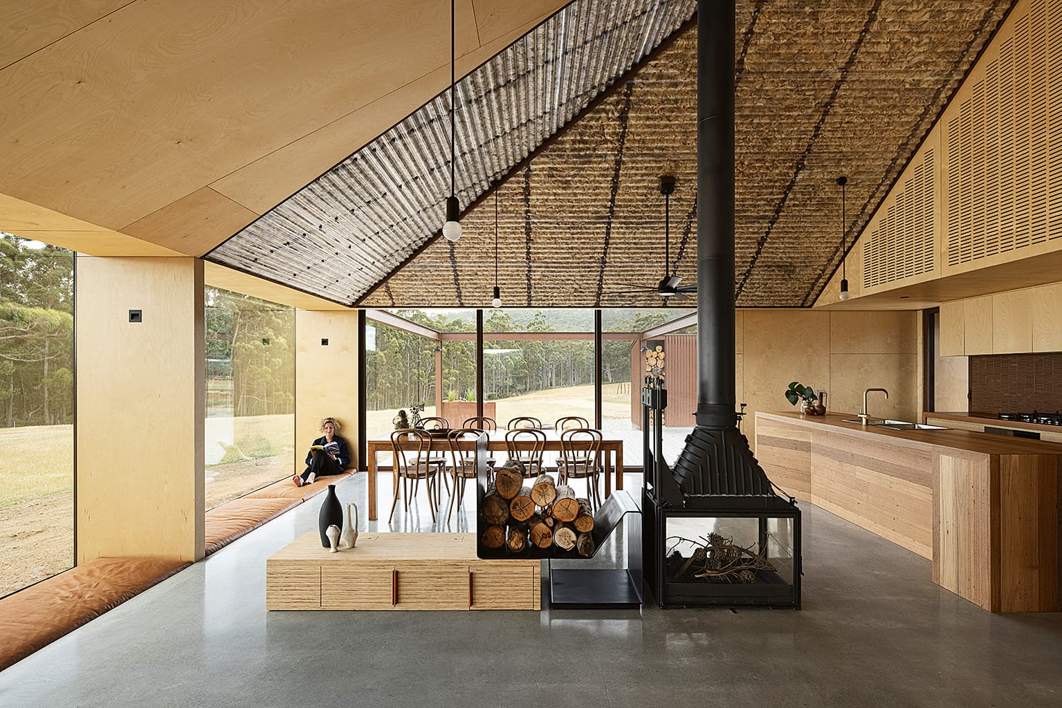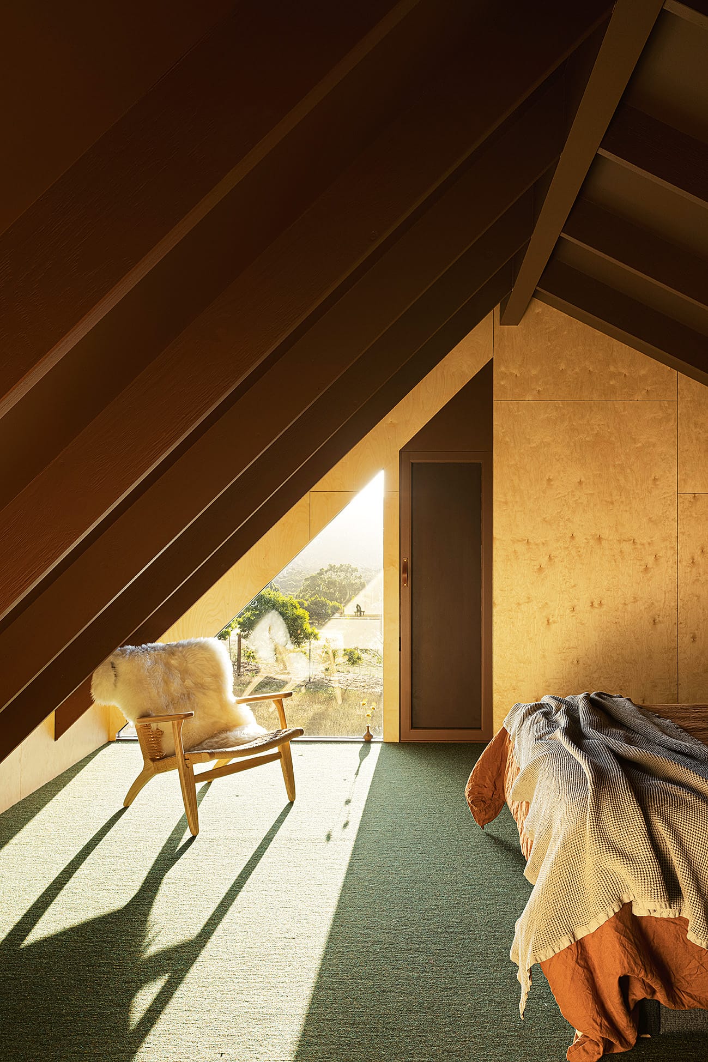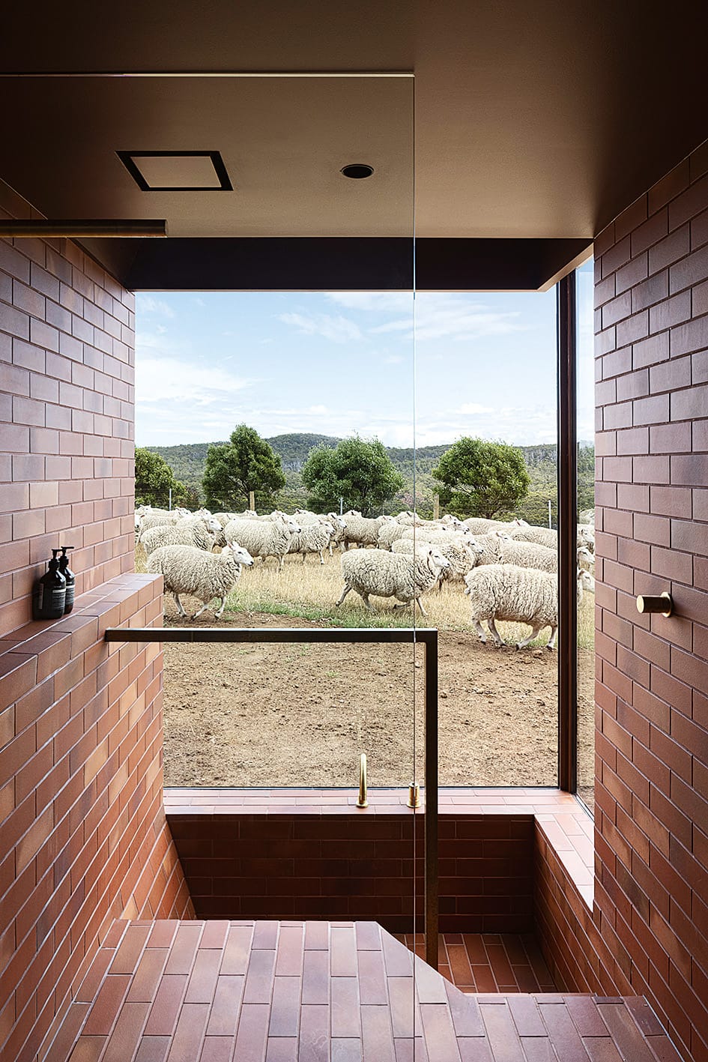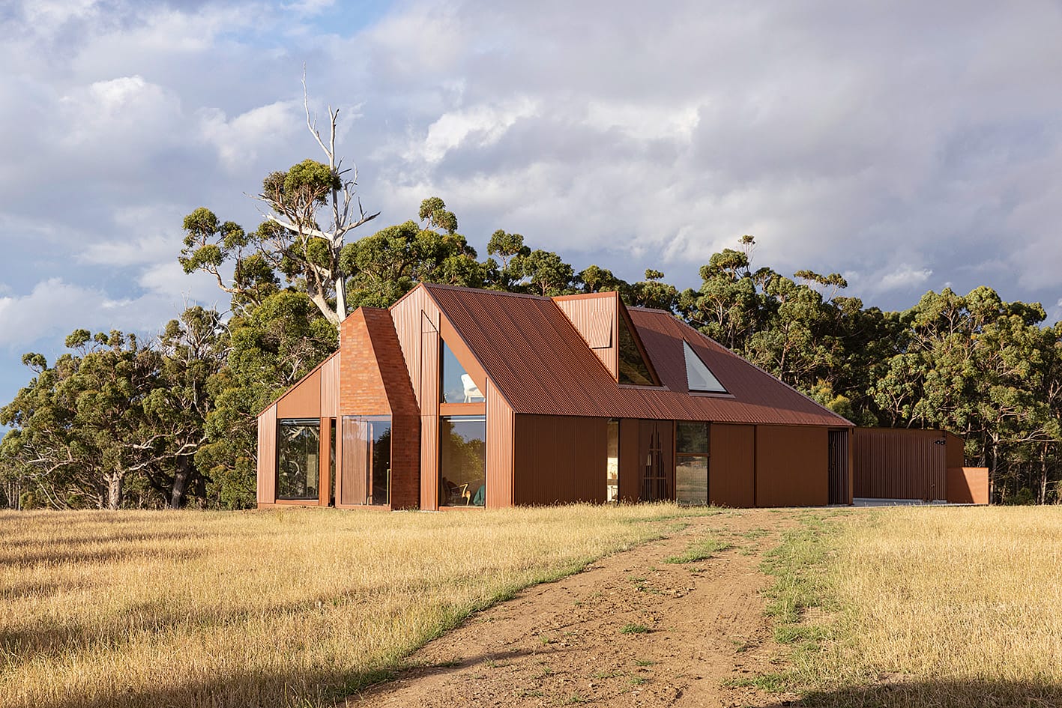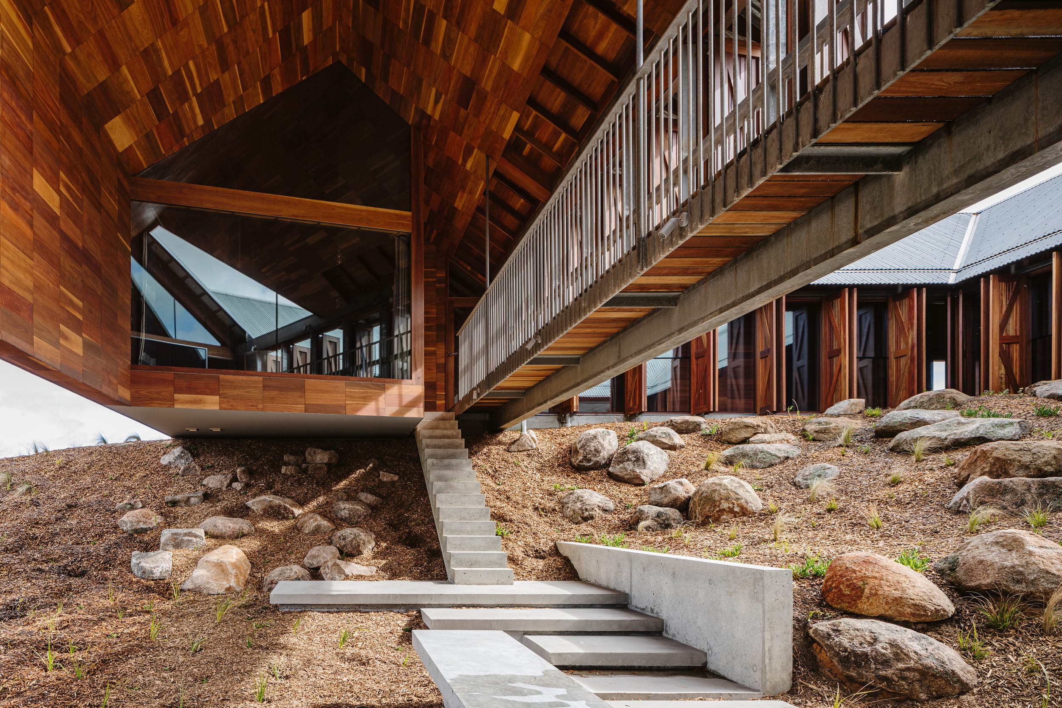
The best regional architecture is modest yet ambitious, deceptively simple yet full of ideas about living in harmony and beauty. Here Tim Ross shows us nine brilliant examples.
Bass Coast, Victoria
While Melbourne architect John Wardle has made a name for his practice with large-scale buildings for universities and institutions, it’s his beautifully crafted regional homes that have tugged at our heart strings. On Tasmania’s Bruny Island, his reinvention of an 1830s weatherboard whaler’s cottage and its adjacent sibling, the striking timber-lined Shearers Quarters, has gained him a swag of awards and inter-national acclaim.
The spirit of those buildings can be seen in his latest regional project, the drop-dead handsome Bass Coast Farmhouse on Victoria’s east coast.
Entirely off-grid, this is Wardle’s take on that most romantic of Australian homes, the farmhouse. It’s detailed beyond belief for its surf-loving owners, with moments of well-thought-out wonder wherever your eyes are drawn. Internally clad in timber, it has neat special effects such as screens and shutters that open with hand-cranked wheels, slowly revealing the connection to landscape. Somewhat curiously, given its extraordinary setting on windswept coastal heath and farmland, the house is anchored by an internal courtyard that becomes an extra focus of the house. Perhaps Wardle wants to remind us of the power of architecture to inspire as well as to relax.
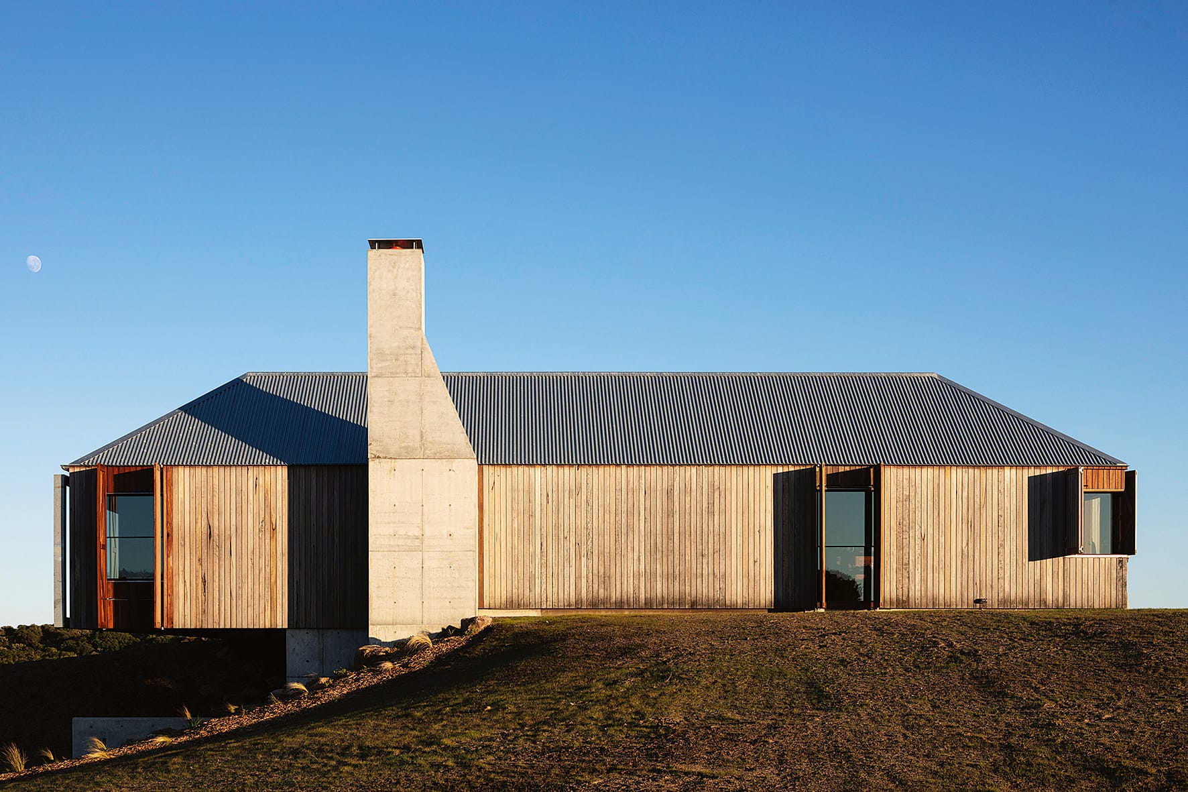
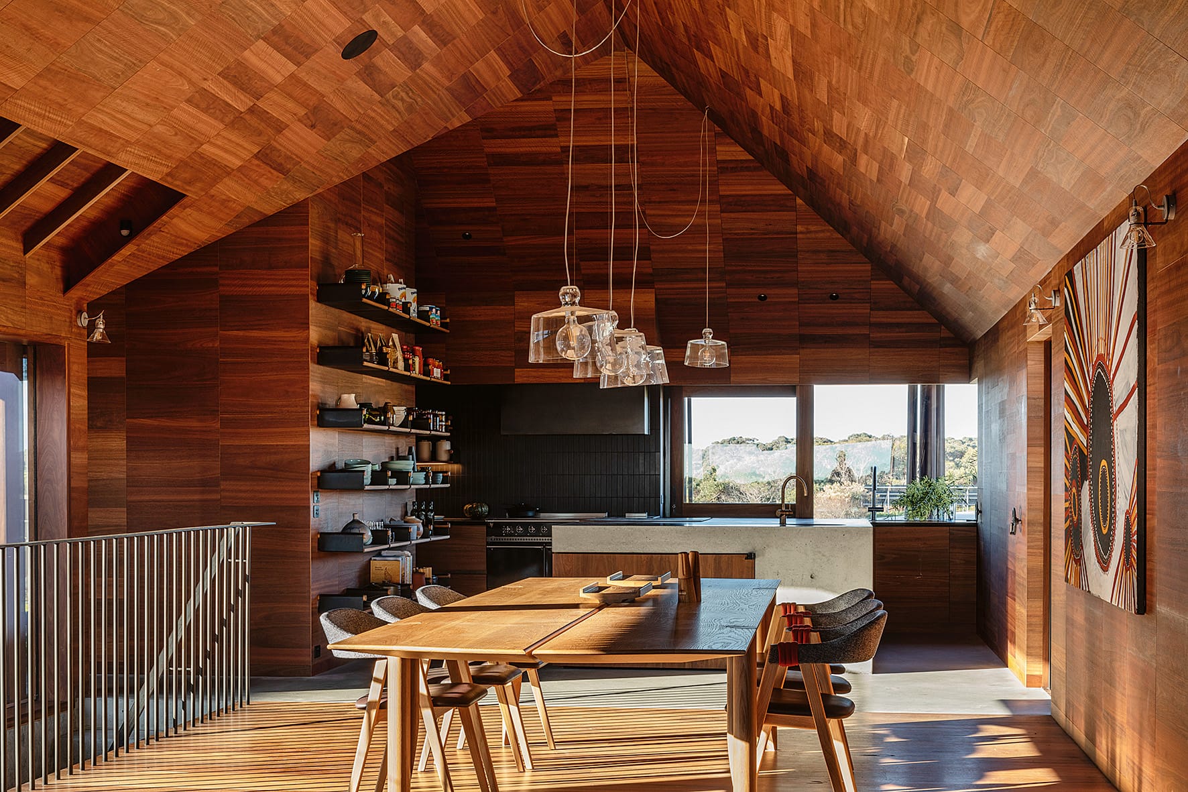
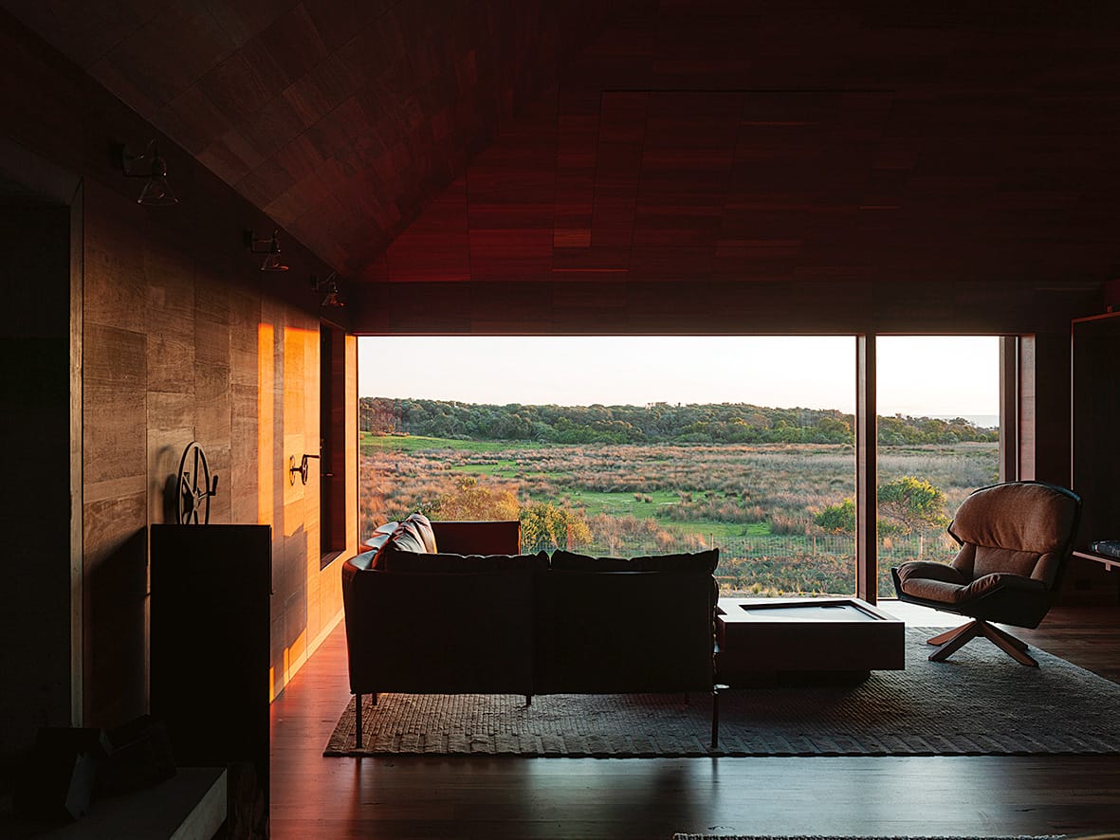
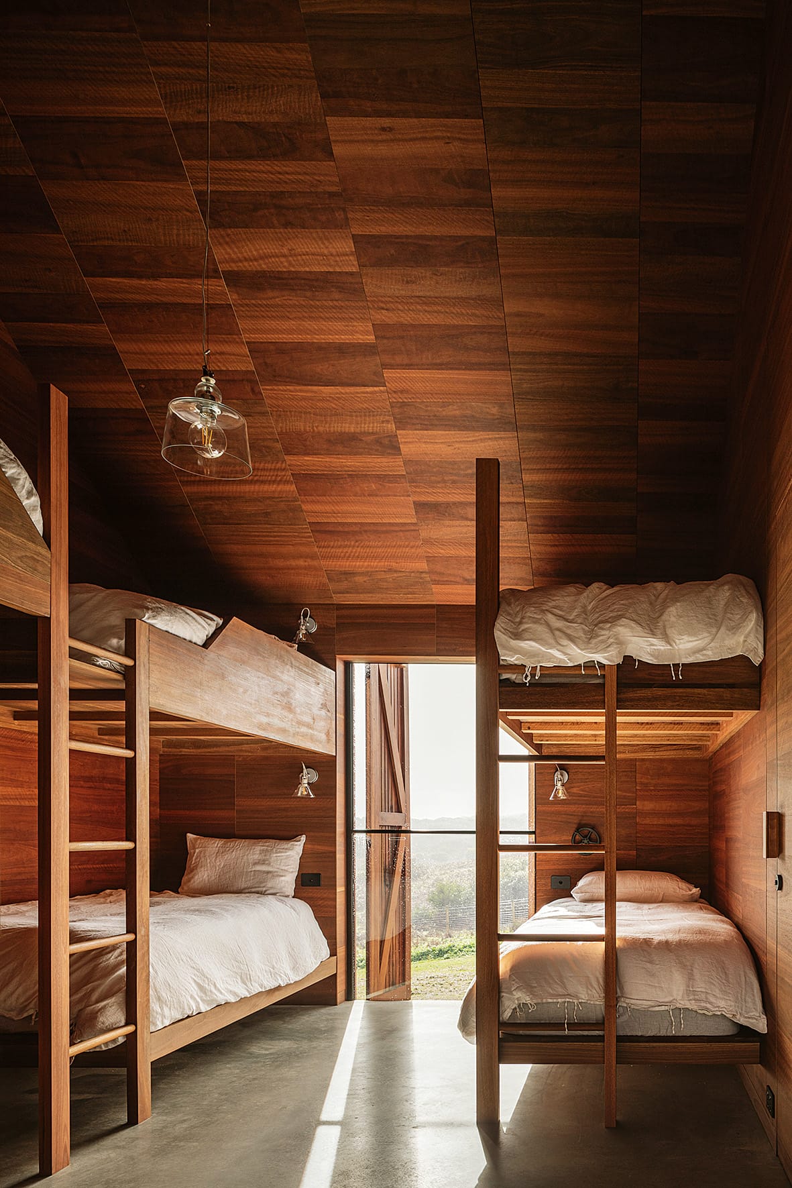
The farmhouse is designed to allow occupants to retreat in bad weather and “unfurl” in good weather. Photography Trevor Mein.
Mudgee, New South Wales
What’s not to love about Mudgee? This central New South Wales town has pulled itself up by the boot-straps to reinvent itself as a food-and-wine hotspot for travellers. And for a place to stay, it’s hard to go past Gawthorne’s Hut.
Mudgee architect Cameron Anderson has dived deep into local vernacular to deliver an off-grid, corrugated-iron hideaway that’s just for couples.
I’m not going to say that kids stop parents having sex on holidays (even though they do), so let’s just pretend there’s a dam nearby that could be hazardous, and that’s your excuse for leaving them at home with Nan and Pop.
Built on the site of a former hayshed that was destroyed by a storm in 2017, this pint-sized holiday retreat draws heavy inspiration from that old shed, with an angular presence that also asserts it as a modern building.
Gawthorne’s Hut has won a swag of architecture awards, leaving the judges swooning. “It rises from the earth in a dramatic soaring form,” enthused one, “and yet it has a profound sense of calm and tranquillity providing counterpoint and retreat in its earthy-toned backdrop.”
Have a cheese plate, drink some wine, marvel at the working farm around you and pretend you’re missing the kids. This is the future of Australian architecture looking at you.
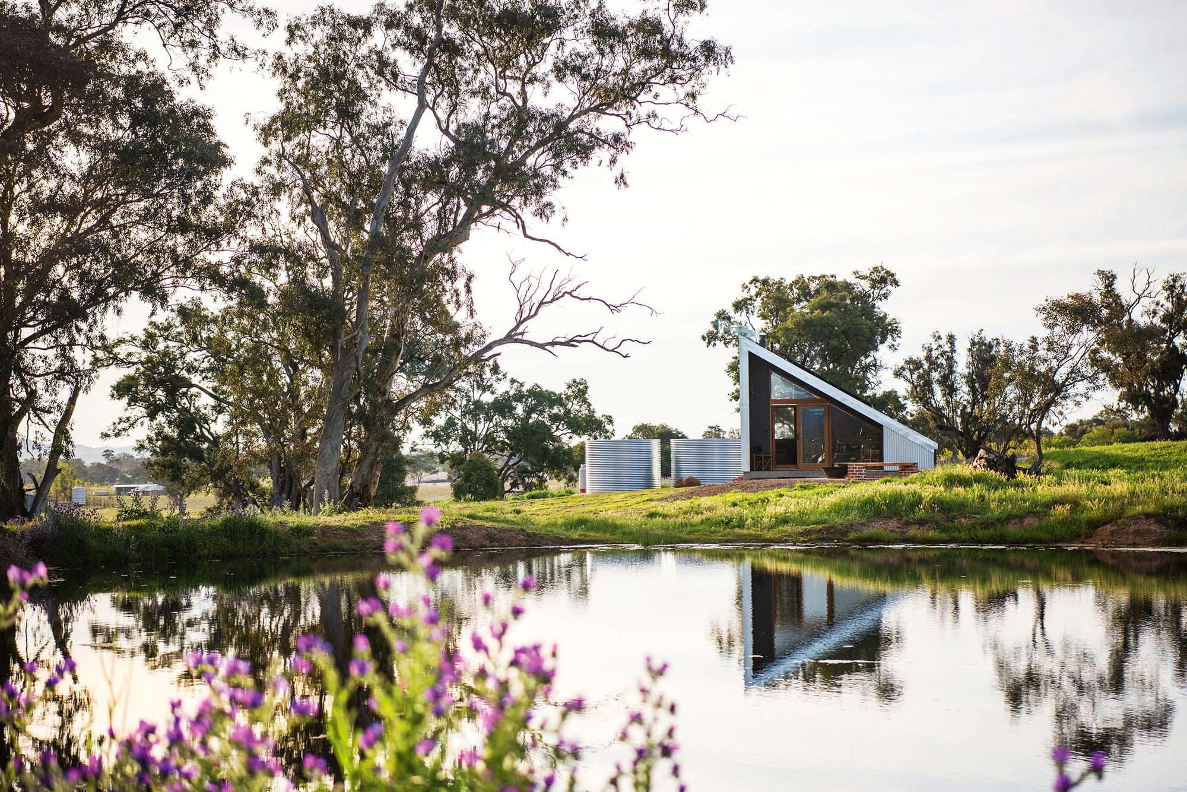
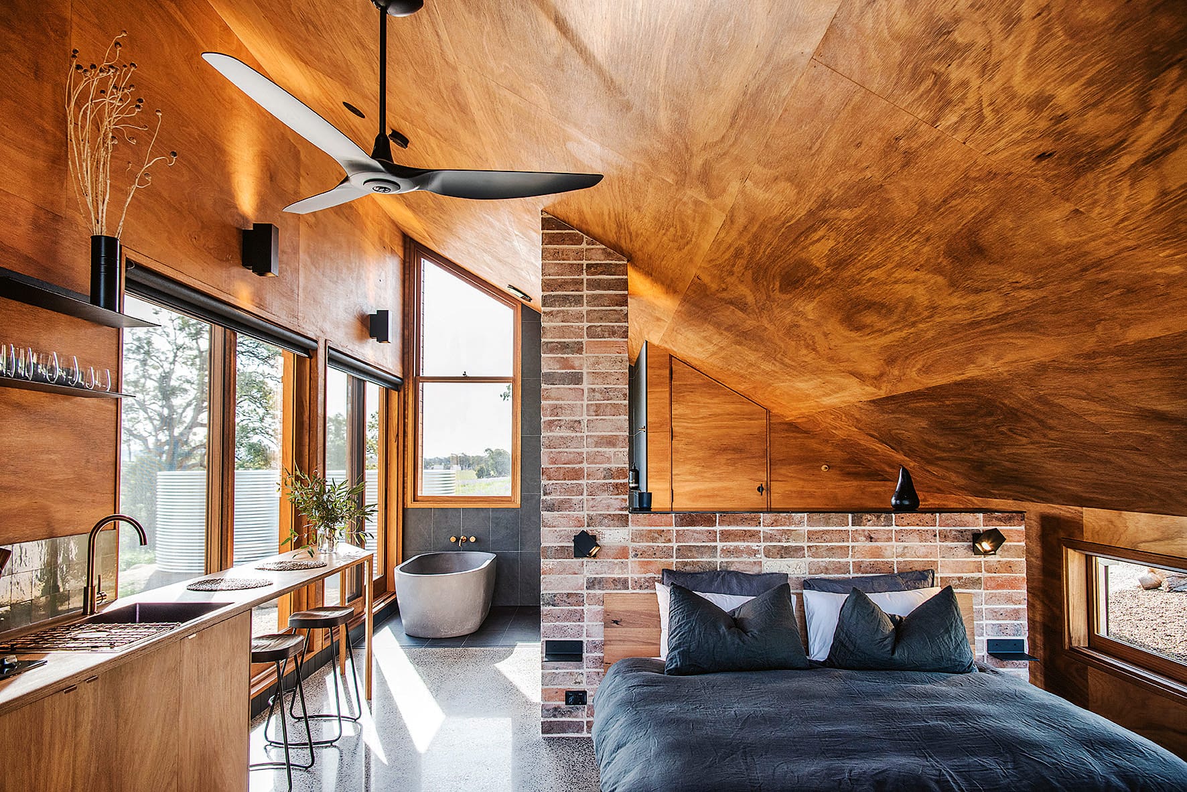
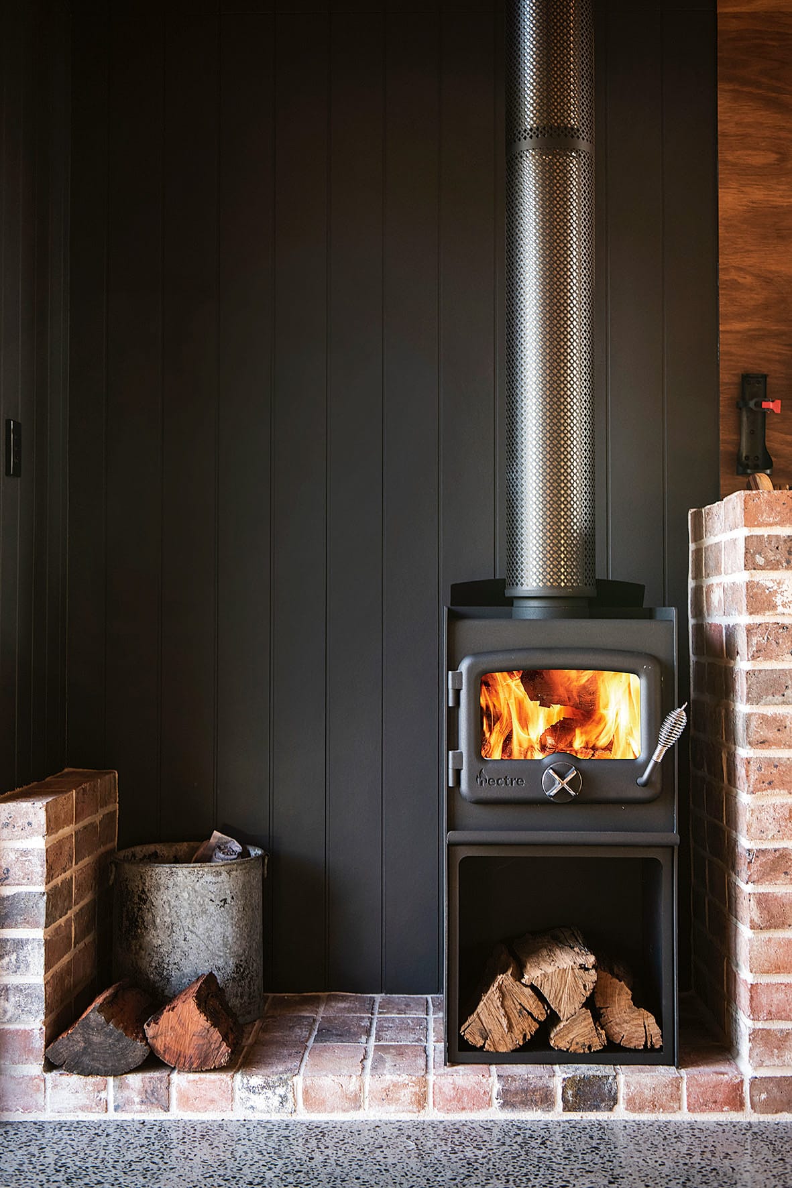
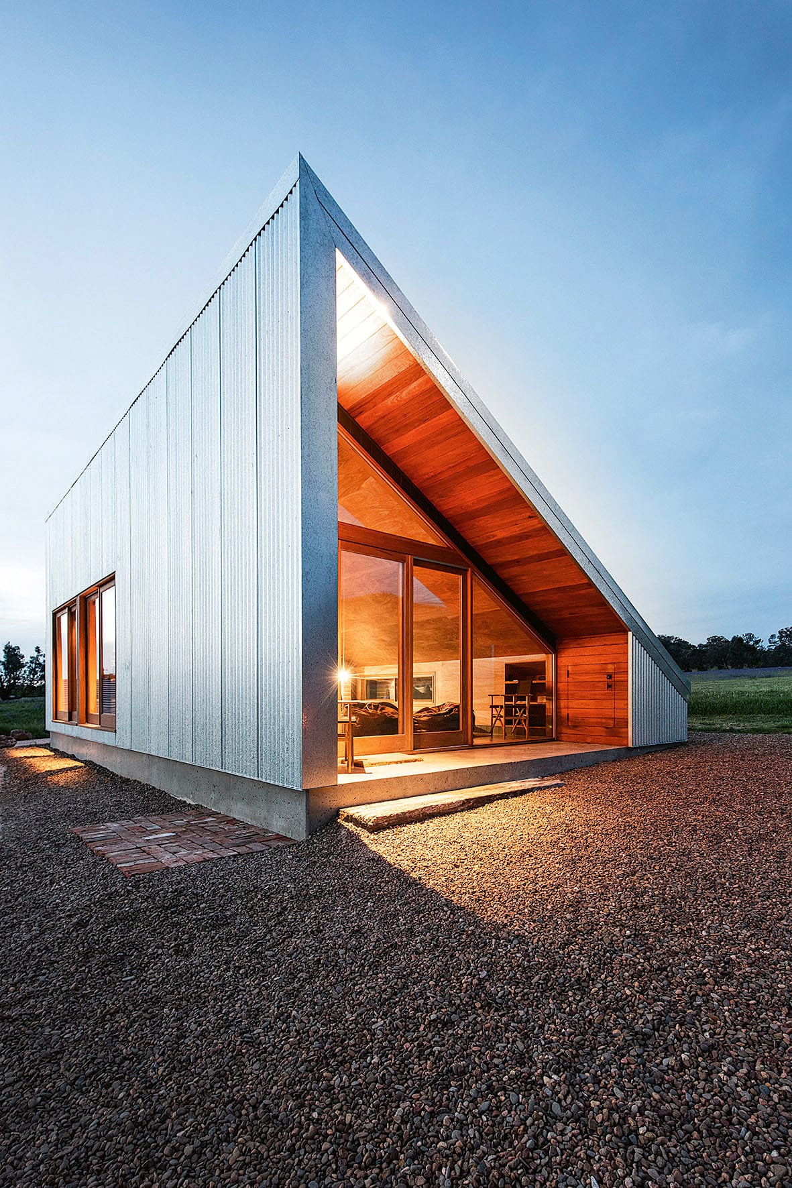
Tathra, New South Wales south coast
The seaside town of Tathra, about 400 kilometres south of Sydney, lies within the lands of Djiringanj people, who prized the area for its fish and shellfish. It remains a popular fishing spot, though it’s one of many areas affected by bushfires in recent years.
A new addition to the area is Seagrass House, a robust brick house in a beachfront valley with envi-able views. Designed by architects Welsh + Major, the house almost appears to be part of the rock face, clinging to the cliff, surrounded by gums that have stubbornly held on in the face of ocean gales.
Traditionally our beach homes have been architec-turally lacklustre, born out of frugality and a DIY tradition. Seagrass House has an air of permanence that sets it apart. There’s not a brown aluminium safety screen to be seen on this fabulous joint.
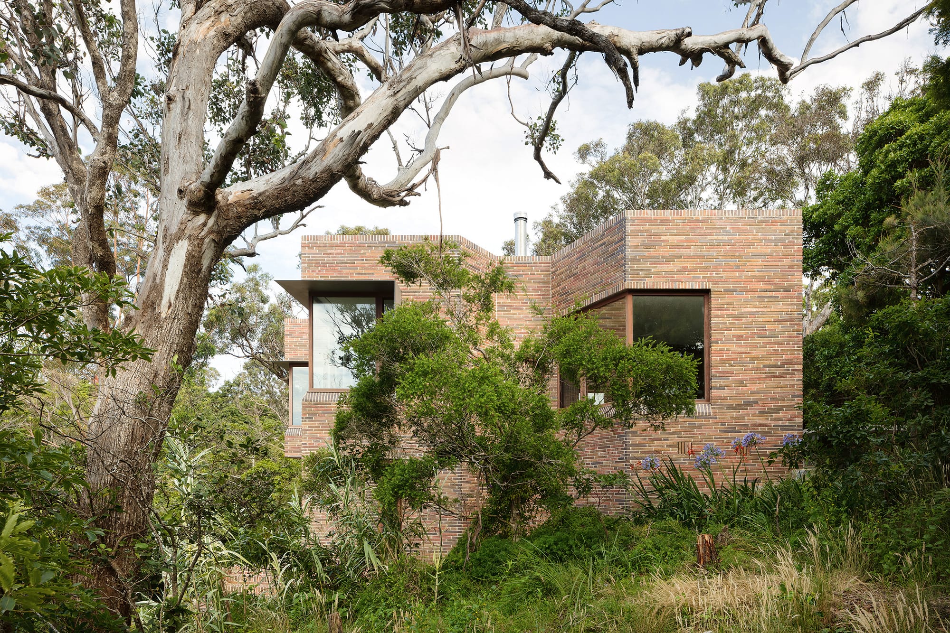
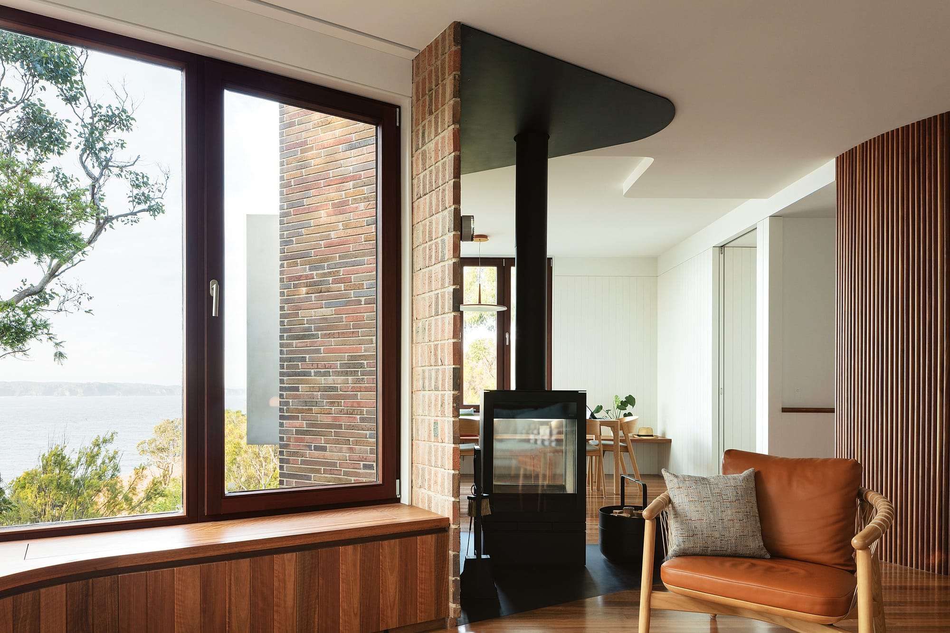
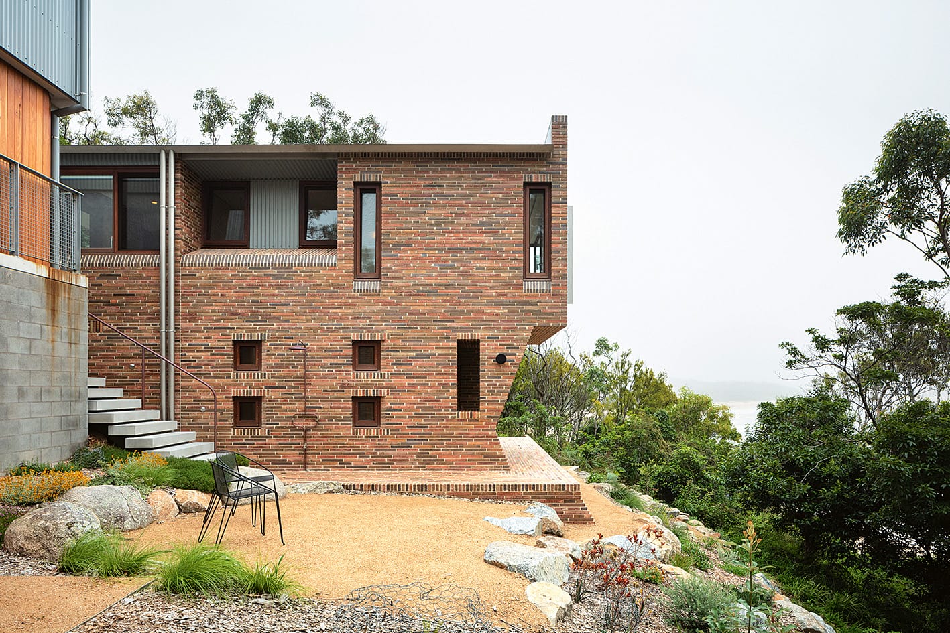
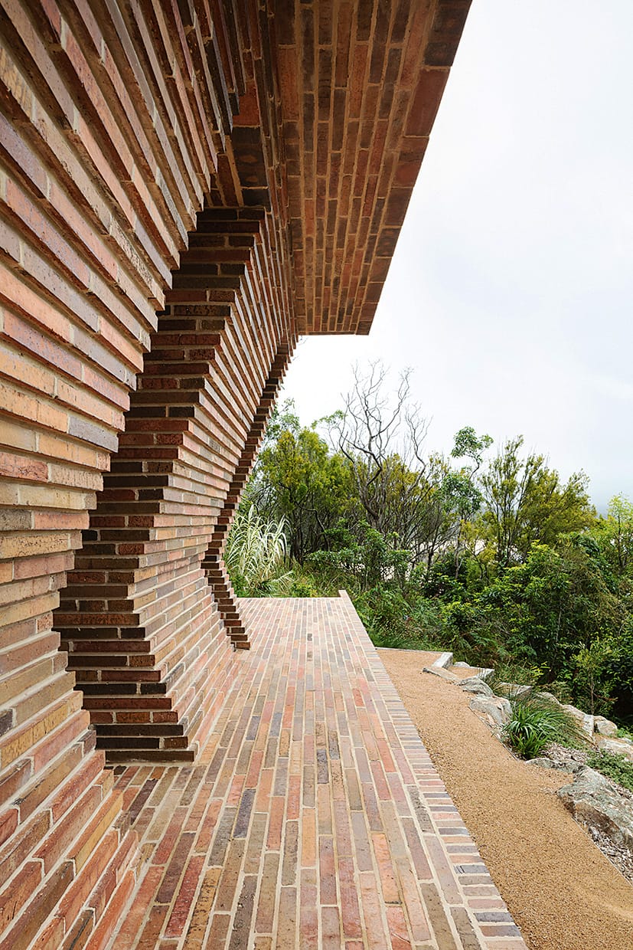
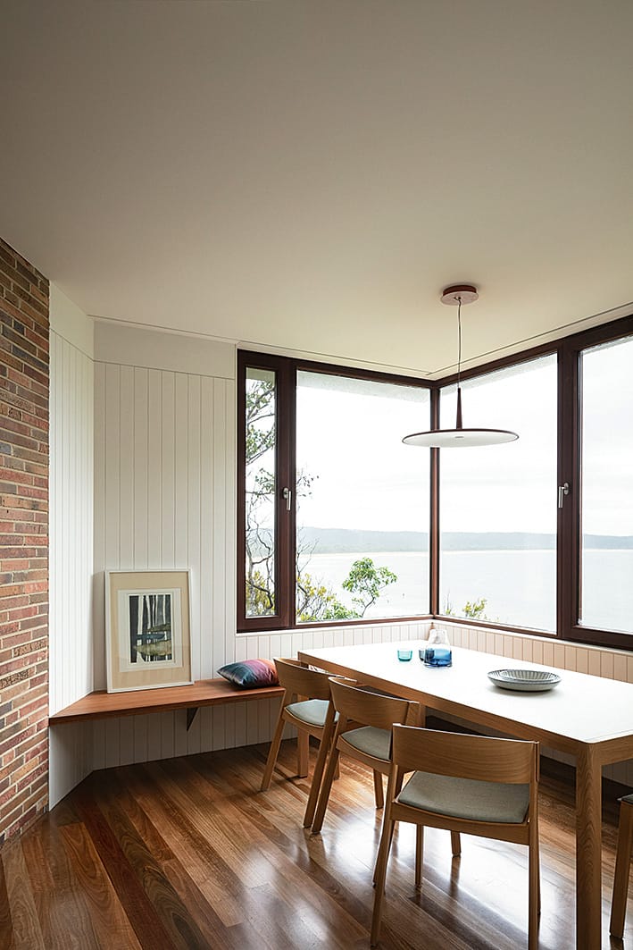
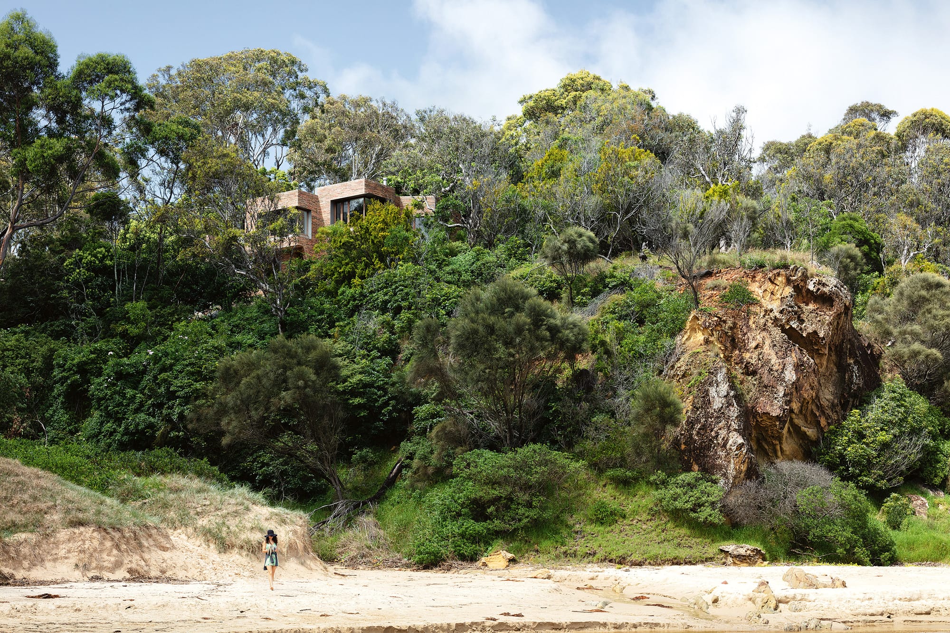
Vaughan, central Victoria
When we think about restoring country buildings as homes, old banks wouldn’t be at the top of the list. But in the village of Vaughan, a former goldmining centre just 12 kilometres from the better-known town of Castlemaine, this is exactly what’s happened.
Once upon a time, this ruined bank served the world’s richest alluvial goldfield. Swapping gold nuggets for exceptionally well-conceived design, architect Maria Danos has taken the dilapidated bank and turned it into something rather special. After restoring the original 1850s building to its former glory, Danos went about designing a contemporary slate-clad pod extension that holds its own without ever upstaging the original building.
A key feature is the dominant splashes of deep blue (Dulux Blue Expanse) on the front door and the surrounding window frames; inside, there’s more of that eye-popping colour in the kitchen and lounge room, punctuated with gold trim, inspired by the faded beauty of wallpaper remnants and original brass fittings.
Culturally, The Bank’s restoration has breathed new life into one of the town’s “foundation” buildings, creating a buzz for the community and employing the expertise of local and experienced craftspeople. Not another rush, but pure gold nevertheless.
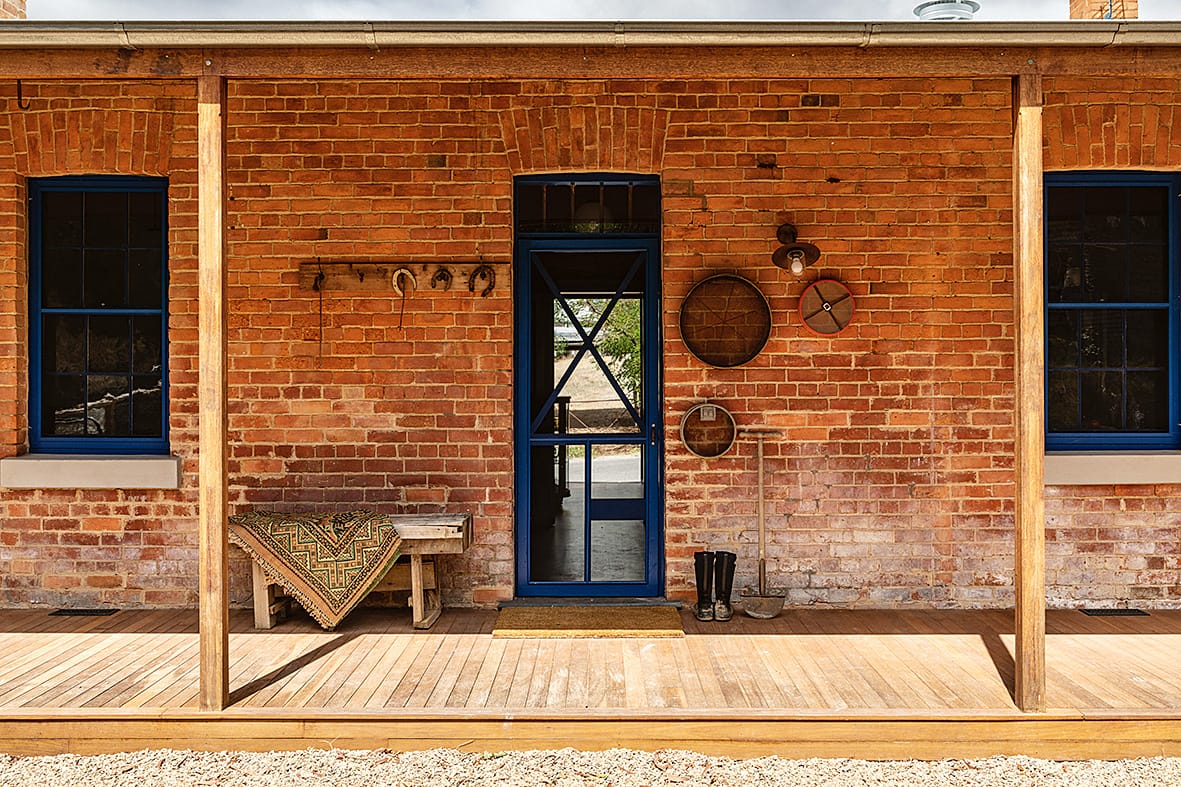
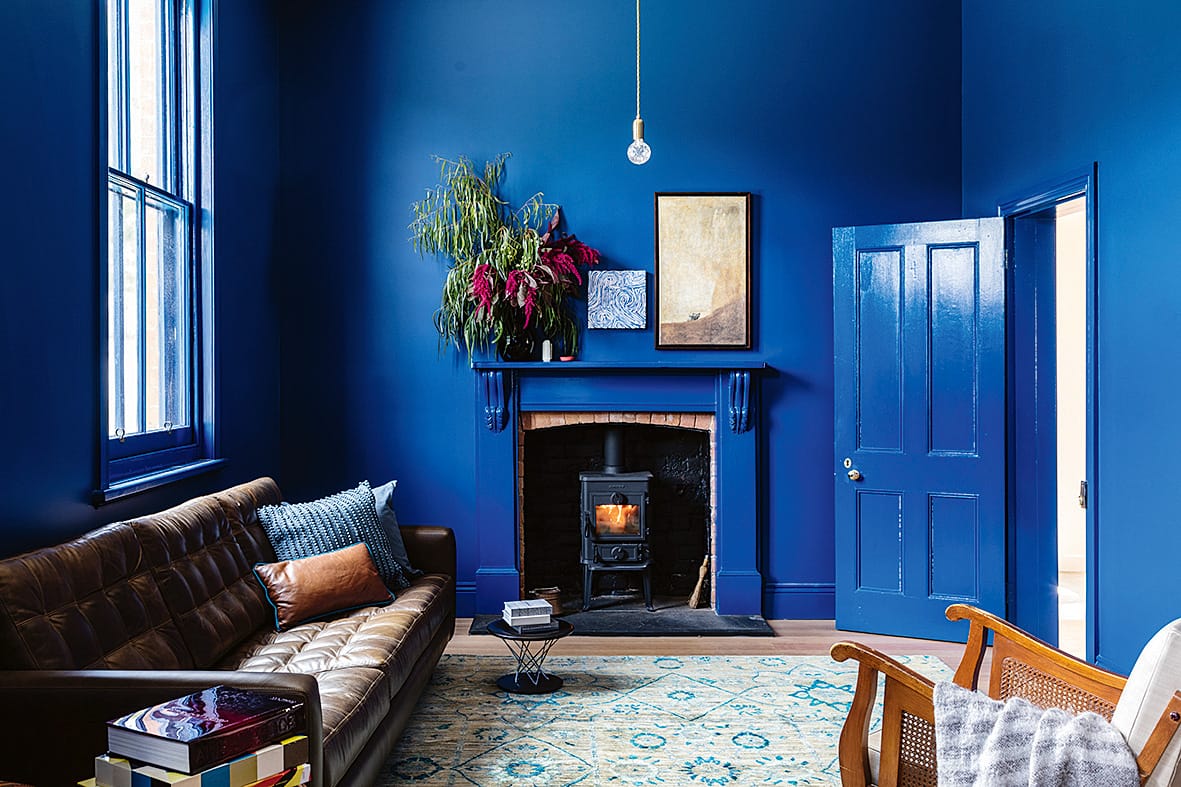
Tweed Coast, New South Wales
The Tweed Coast may have escaped the high-rise mania that emerged across the Queensland border during the past 50 years, but it hasn’t been immune to some questionable development. Which makes this recently updated 1957 holiday home such a rare treasure. Bought by the current owners in the 1980s as a holiday home, it’s recently been reinvented by Byron Bay architects DFJ.
Now retired, the owners could have detonated and built again, but they chose to keep the best of this mid-century home and make some changes to meet modern needs. The hero of the house is the brilliantly restored river-stone fireplace, while the original rooms and asbestos cladding have been jettisoned for a brighter and safer take on a contemporary holiday house.
This home proves that great houses from all eras have a place in the regions, and they deserve to be retained for future generations to enjoy.
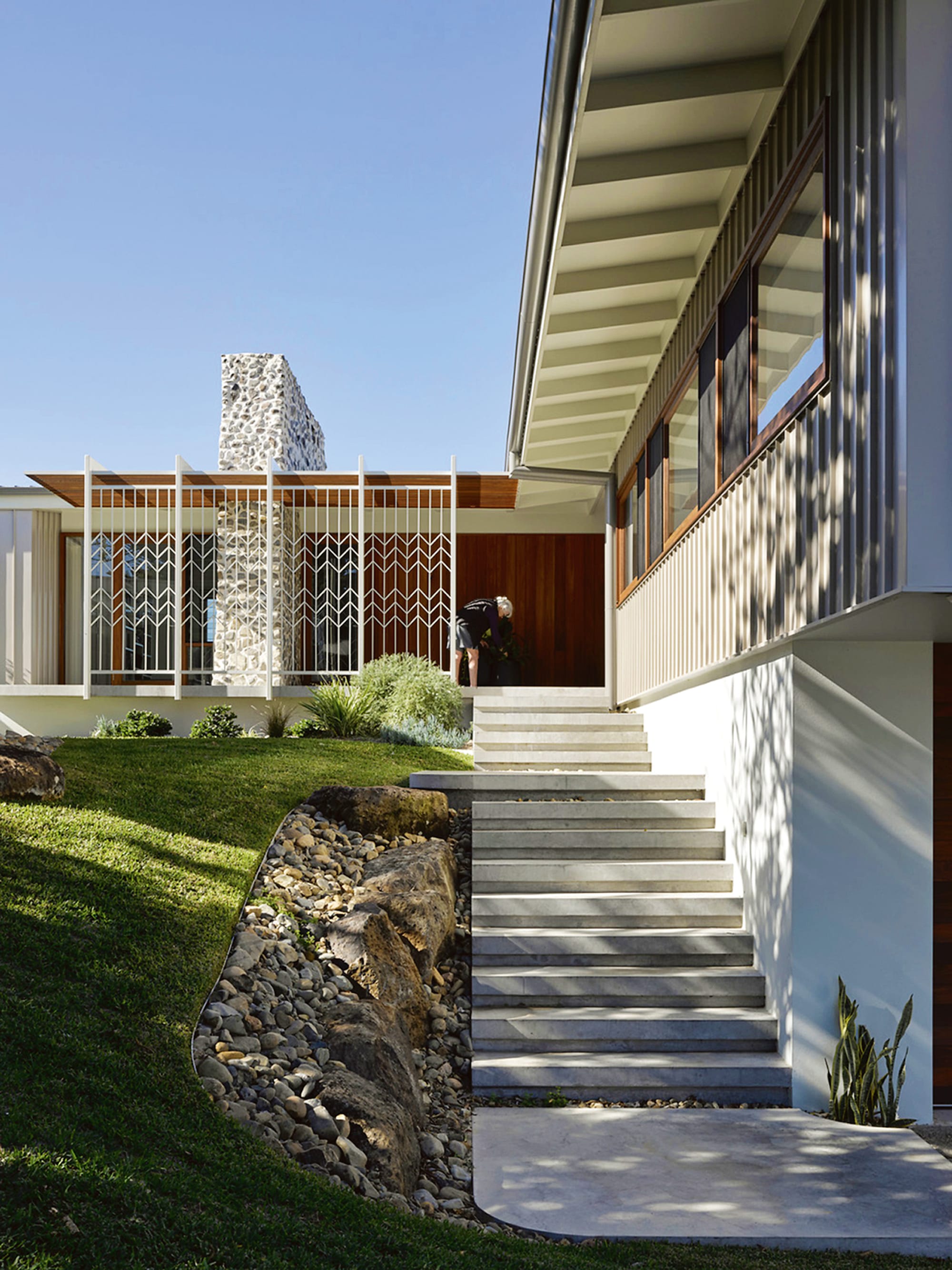
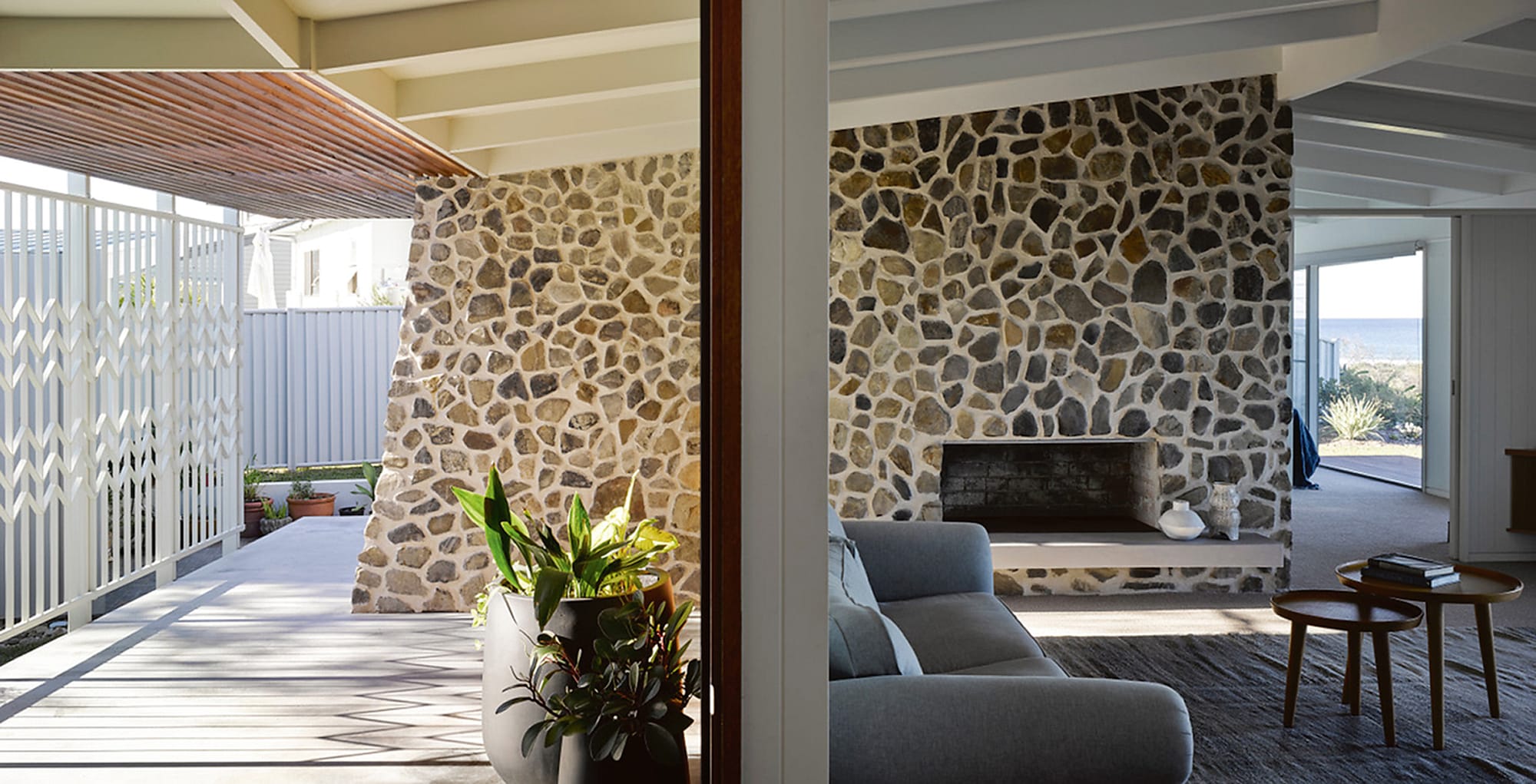
Albury, New South Wales
As a rule, Australians aren’t particularly good at scaling down homes for their personal needs. Driven by the concept of resale, we often forget to build for what we want and instead prioritise what we think the market might desire in the future.
This can’t be said of Albury House—modest in scale but big on design—by Melbourne architect Kerstin Thompson.
At 197 square metres, it’s modest by Australian rural standards and has a restrained palette of concrete, concrete bricks, cement sheeting and ply. Designed to deal with the extremes of the border town’s weather, it can open up to deal with scorching summers and bunker down for bitterly cold days. This is done with perforated screens and windows that reveal the stunning bush outside, setting all sorts of patterns of living with the landscape.
One of the highlights of the house is the large window that frames the view from the kitchen and dining room, like a great Australian painting.
If there’s a house that makes us want to retire and read and make soup for the rest of our days, this is it.
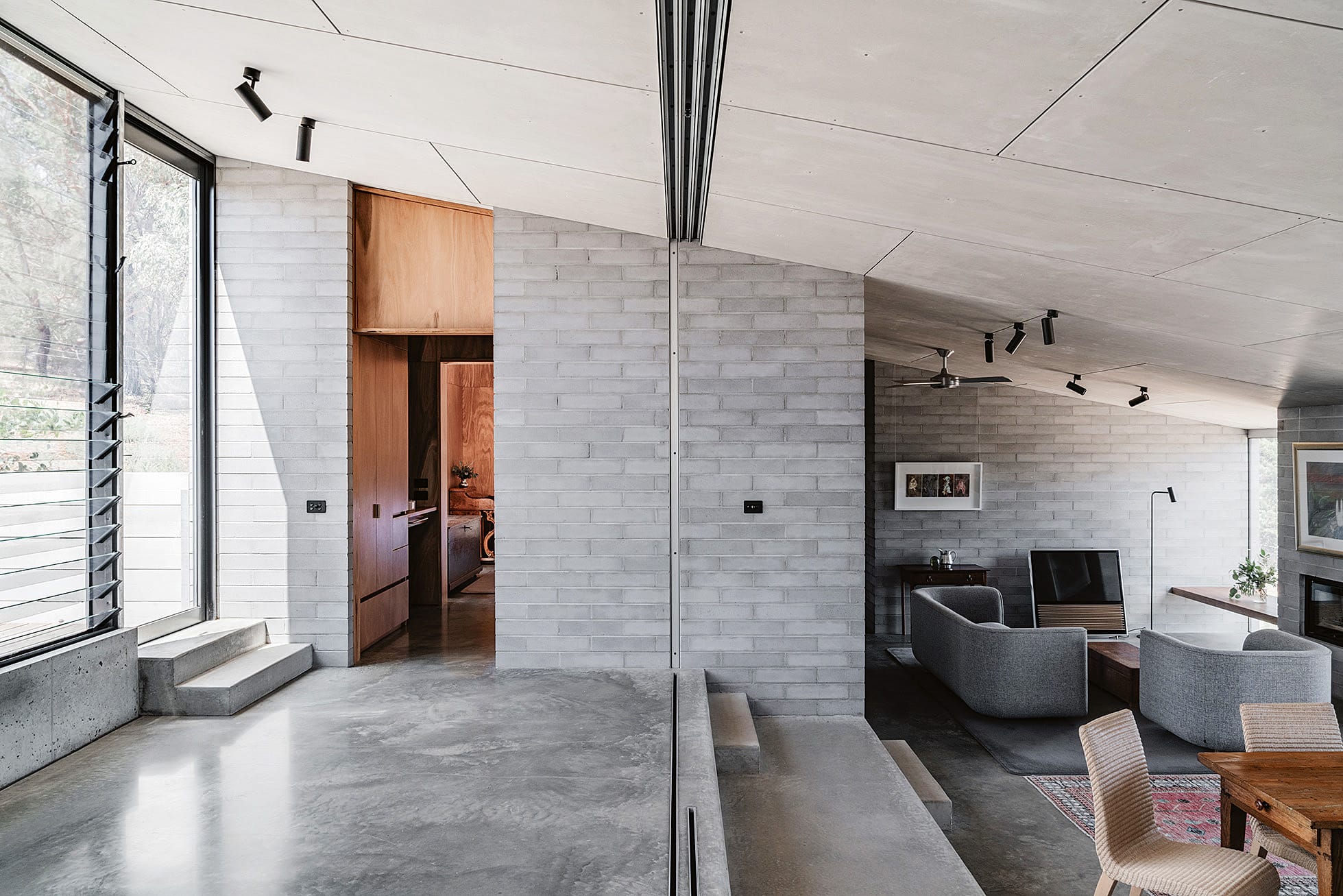
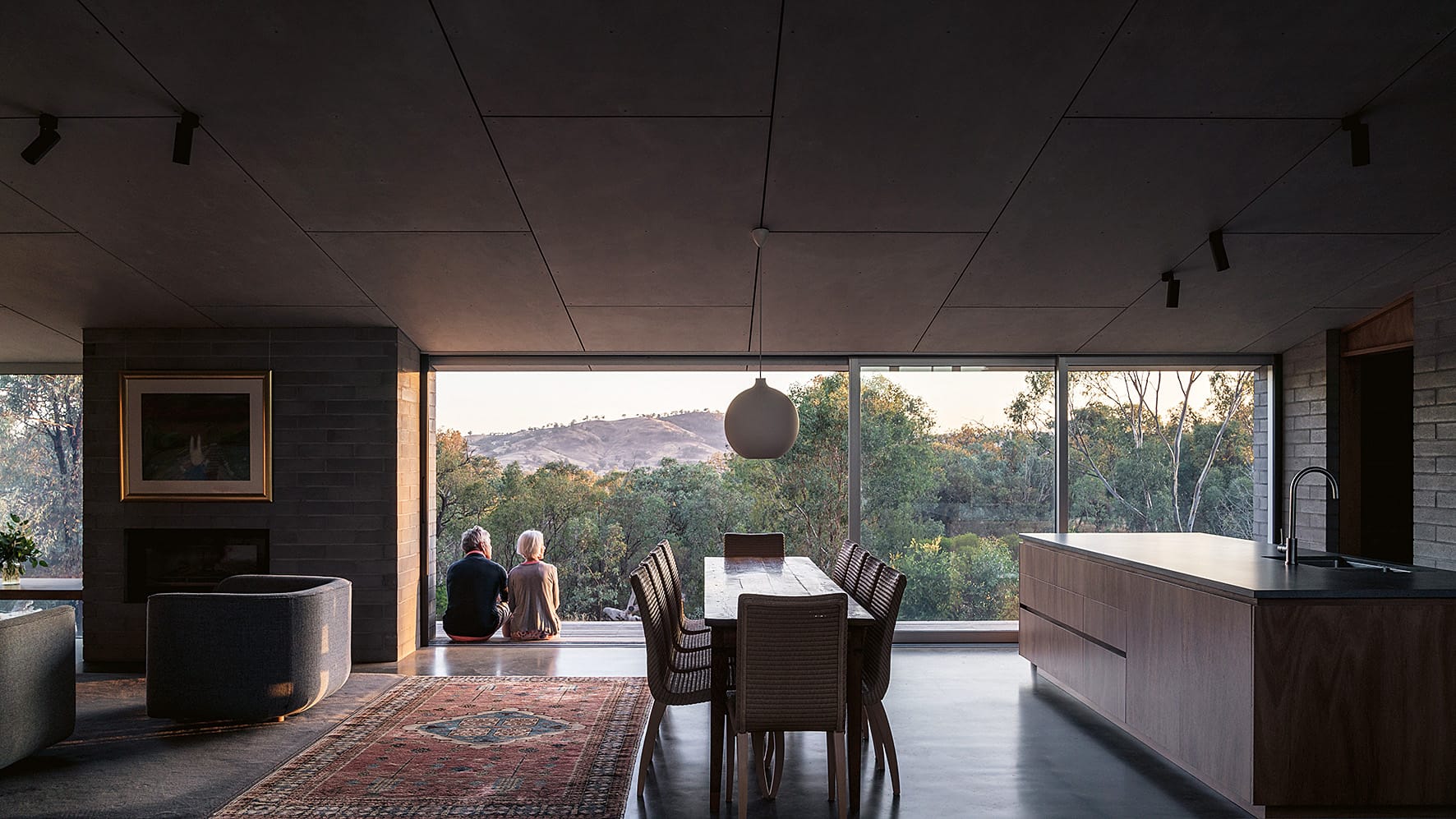
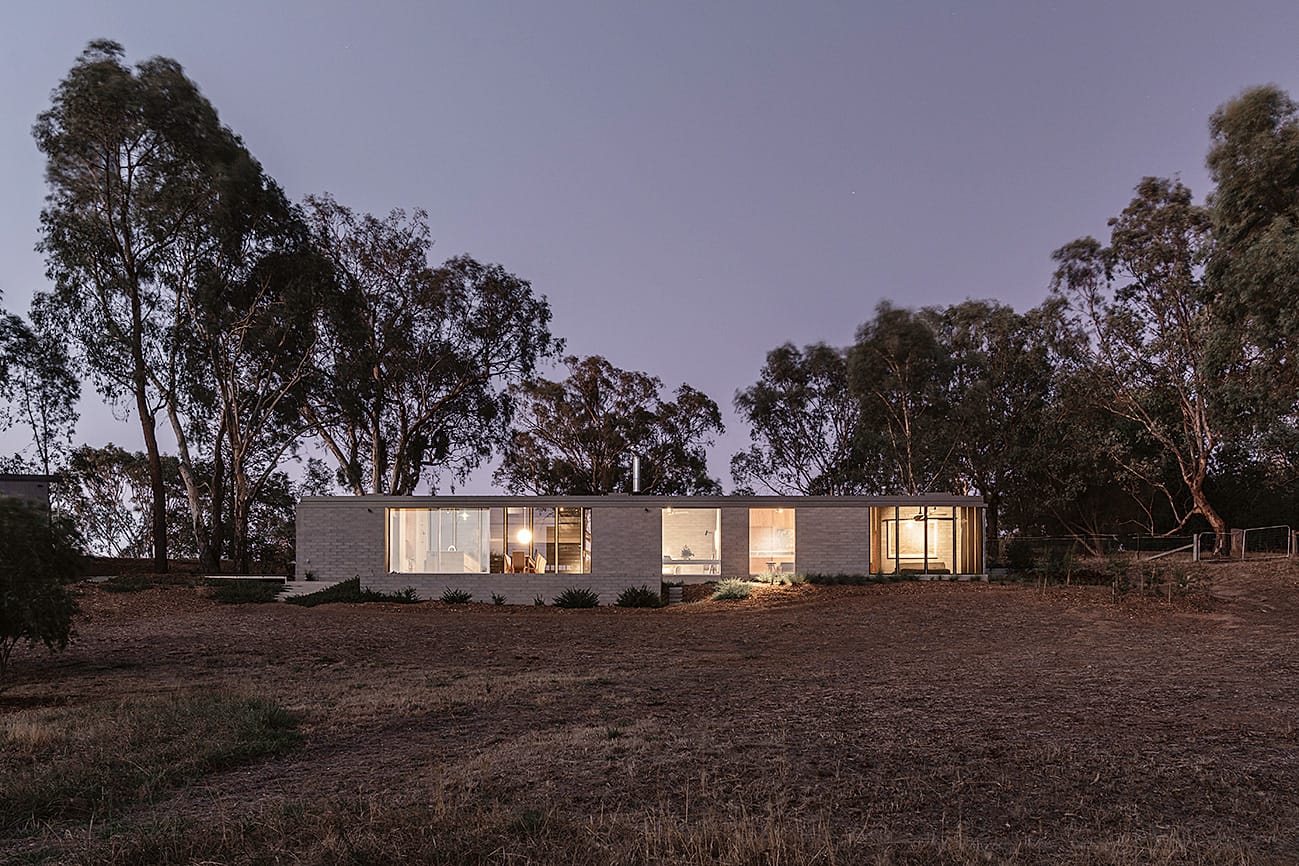
Outskirts of Cairns, far north Queensland
Planchonella House was designed by a husband-and-wife duo, architect Jesse Bennett and interior designer Anne-Marie Campagnolo, who wanted to live simply, in a home reflecting its natural surroundings.
The house won a swag of awards for Jesse Bennett Studio back in 2015 for its ability to open up to the rainforest, and for its lo-fi approach to building and design. This is a house that truly embraces its climate. Central to its design is the use of low-tech, passive methods of managing climatic conditions for maxi-mum effect and efficiency. Most homes in this part of the world have their aircon working full bore, but not Planchonella, which relies on large window openings and shade from the over-hanging concrete roof to keep the house cool.
It might not be what we expect from regional architecture in this part of the world; far north Queensland is, after all, the home of timber-and-tin houses. But it makes a great deal of sense to take inspiration from the concrete mid-century houses of South America, given the similarities in climate.
This is brave and wondrous architecture, and we need to see more of it.
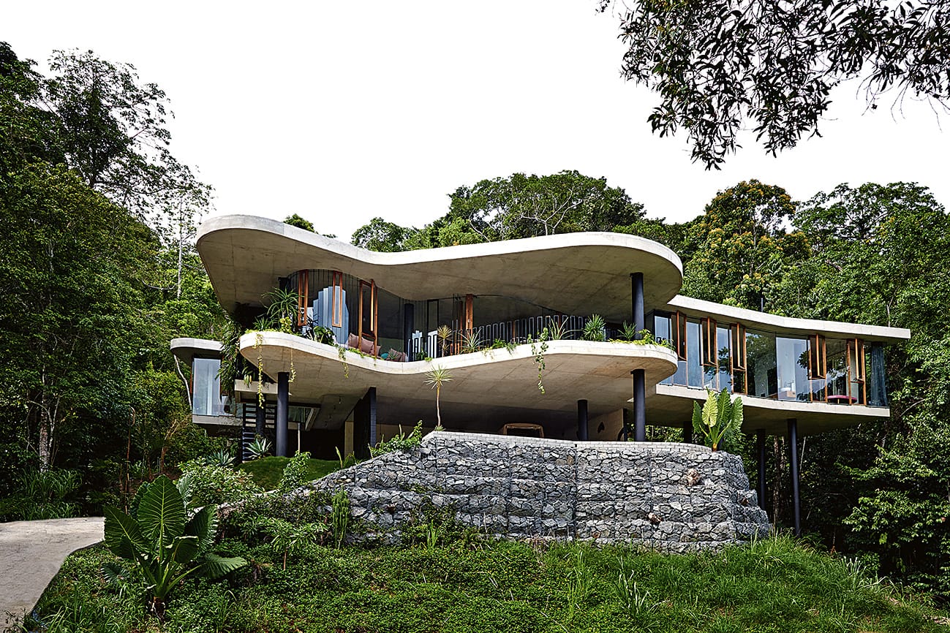
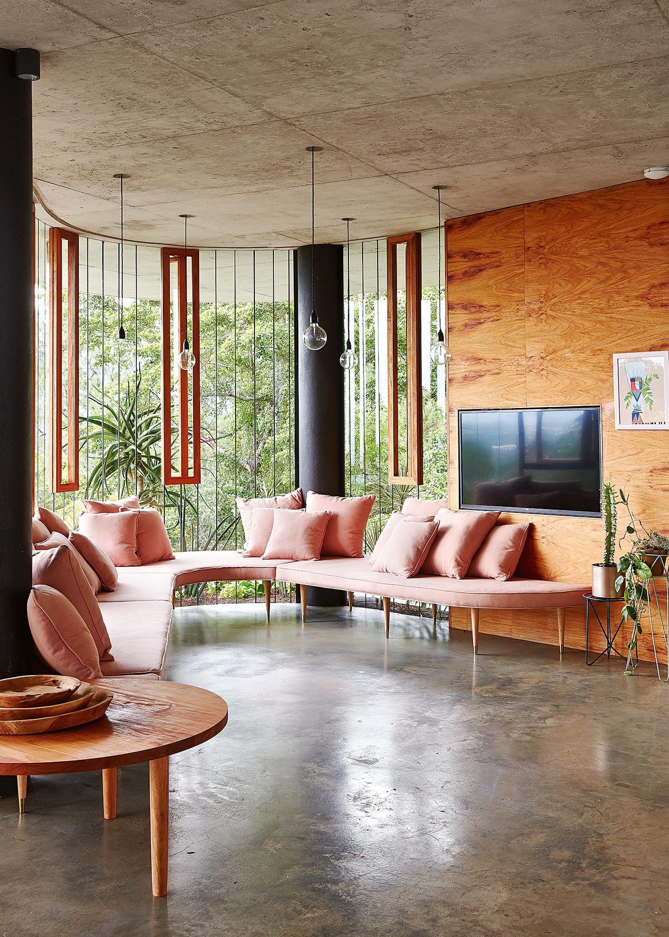
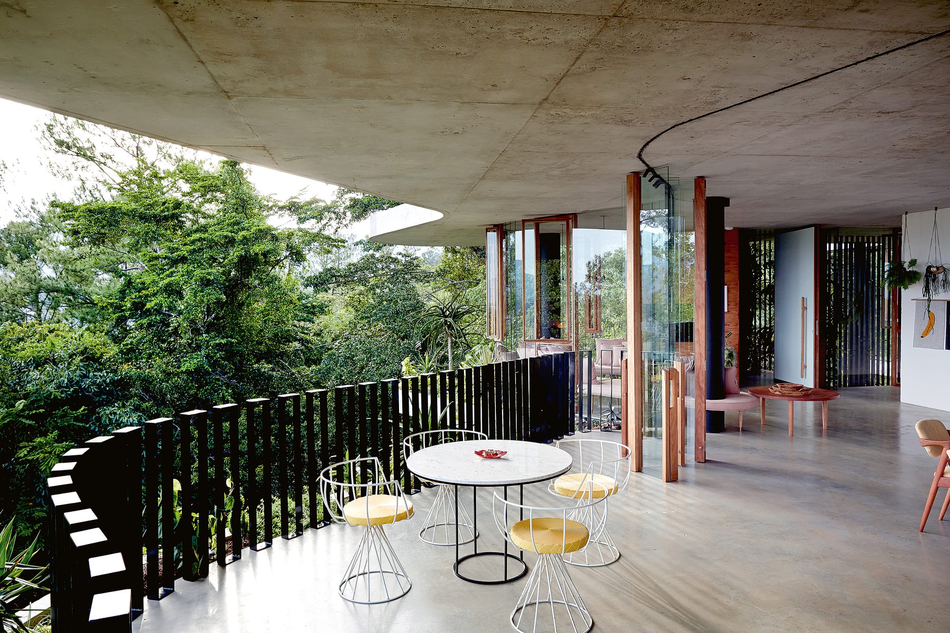
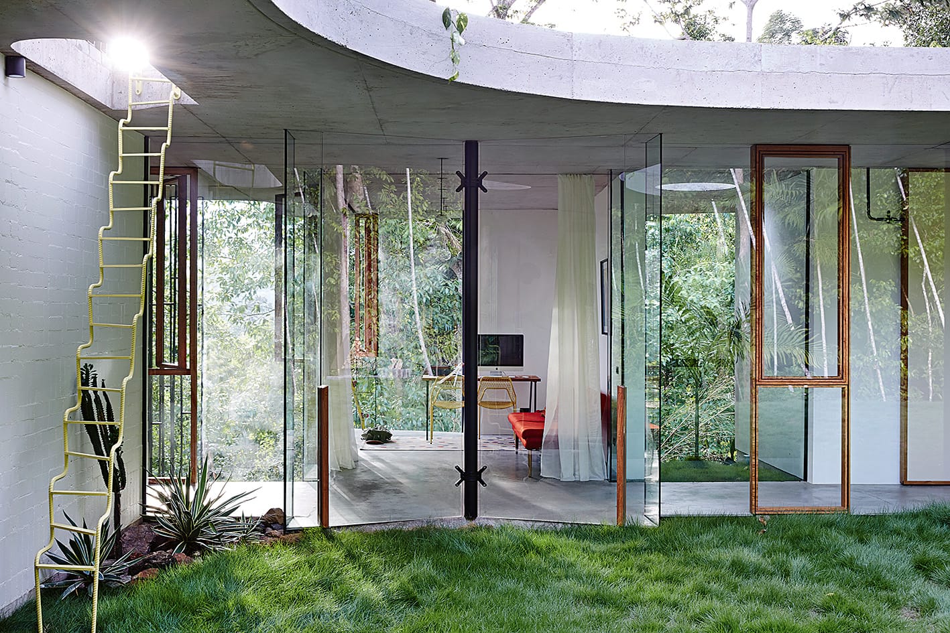
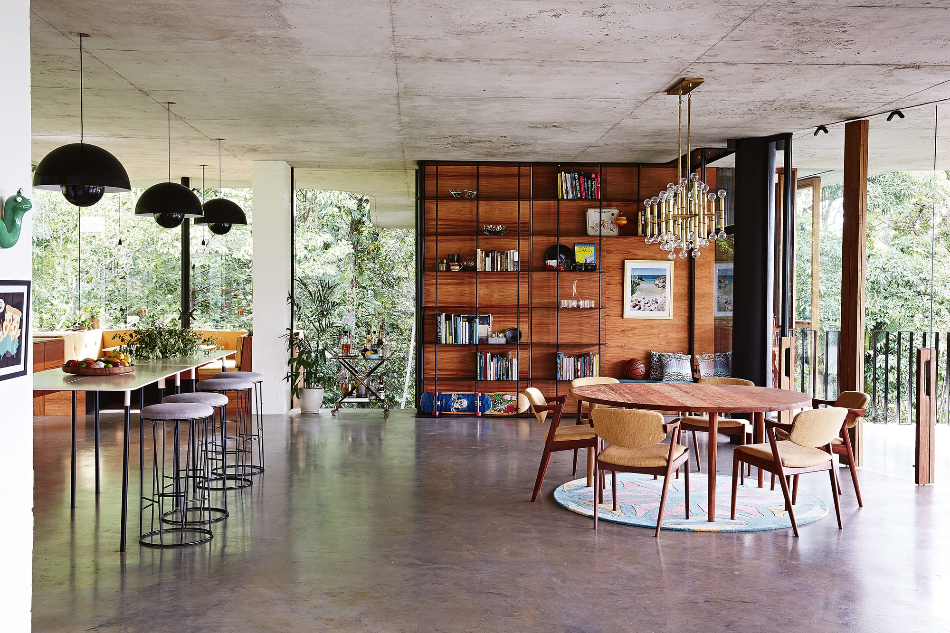
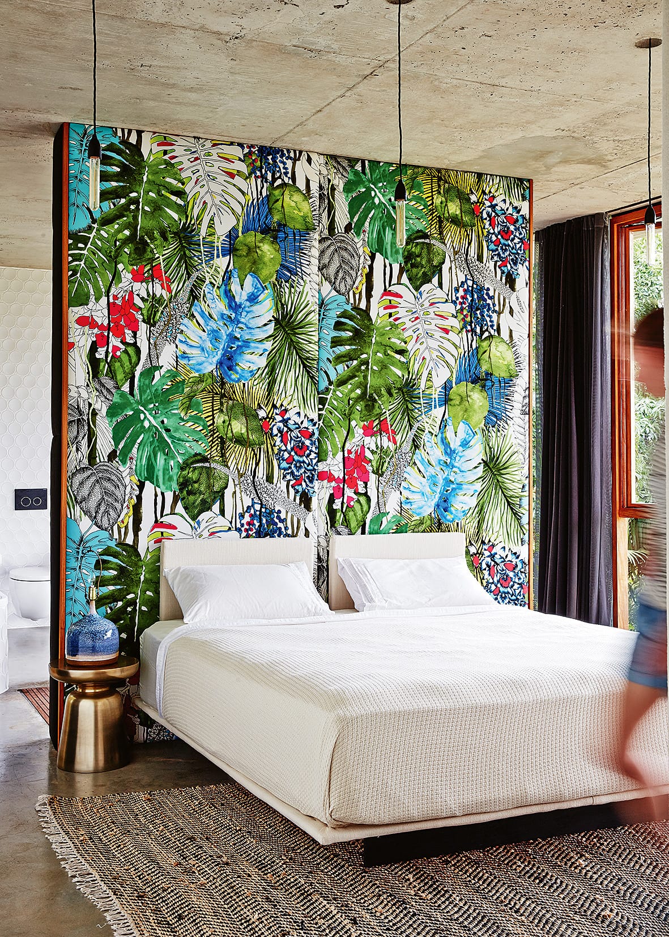
Somers, Victoria
When we were kids we used to holiday at Somers, on the Mornington Peninsula. We always stayed at the same house and on the pine-clad kitchen wall they had names and heights written in pencil. On one of our last trips, I got out a pencil and wrote ET at the 50-centimetre mark, which my brothers thought was hilarious.
I’m not sure these sorts of shenanigans would be welcome at this Somers beach house. It definitely takes its cues from modernist beach homes of the ’60s but leaves the pencils in the office of its architect, Huw Wellard.
Set over two levels, the house is a study in relaxed open-plan living and even has a lap pool that stretches alongside the dining and living area. Open walkways are shaded by well-positioned timber screens and the house never lets you forget you’re inhaling sea air.
Sitting right on the beach facing the bay at Westernport, it lies neatly among beach vegetation. One of its standout moments is the reinvention of the asbestos-clad boatshed that’s been transformed into a treasured extension of the beach house, enjoyed by several generations of the family.
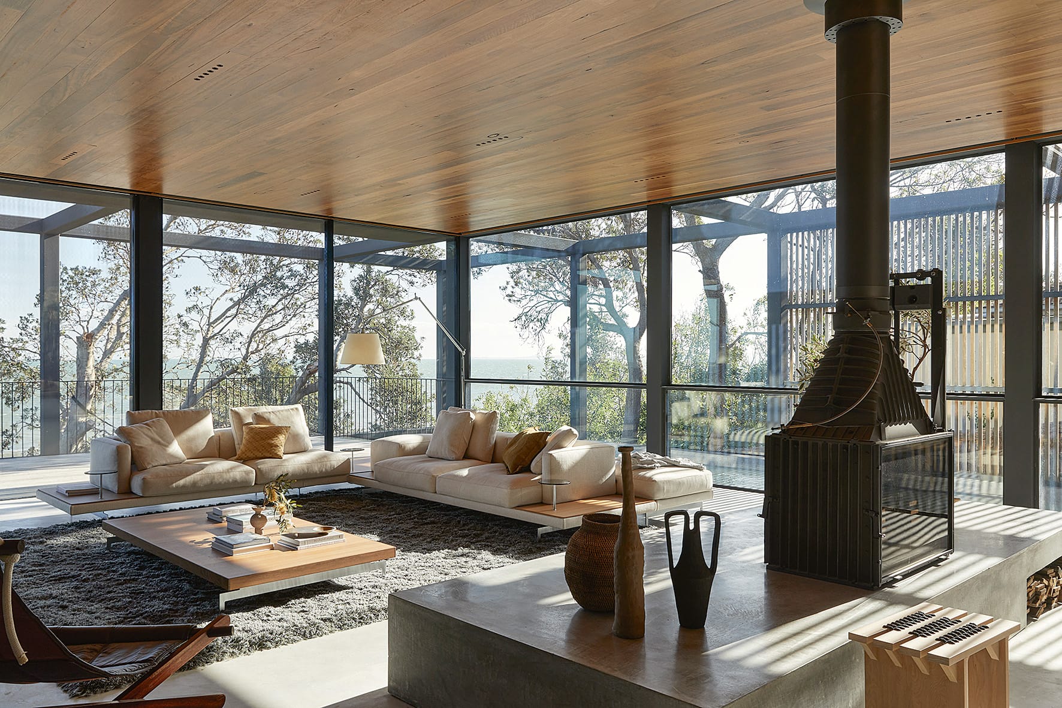
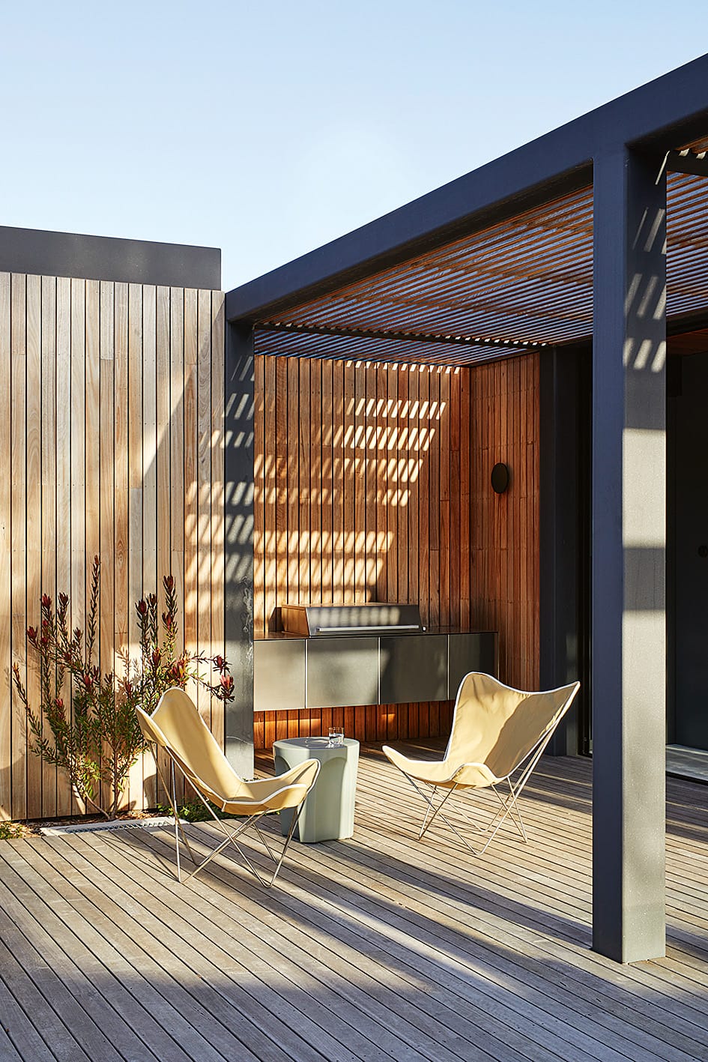
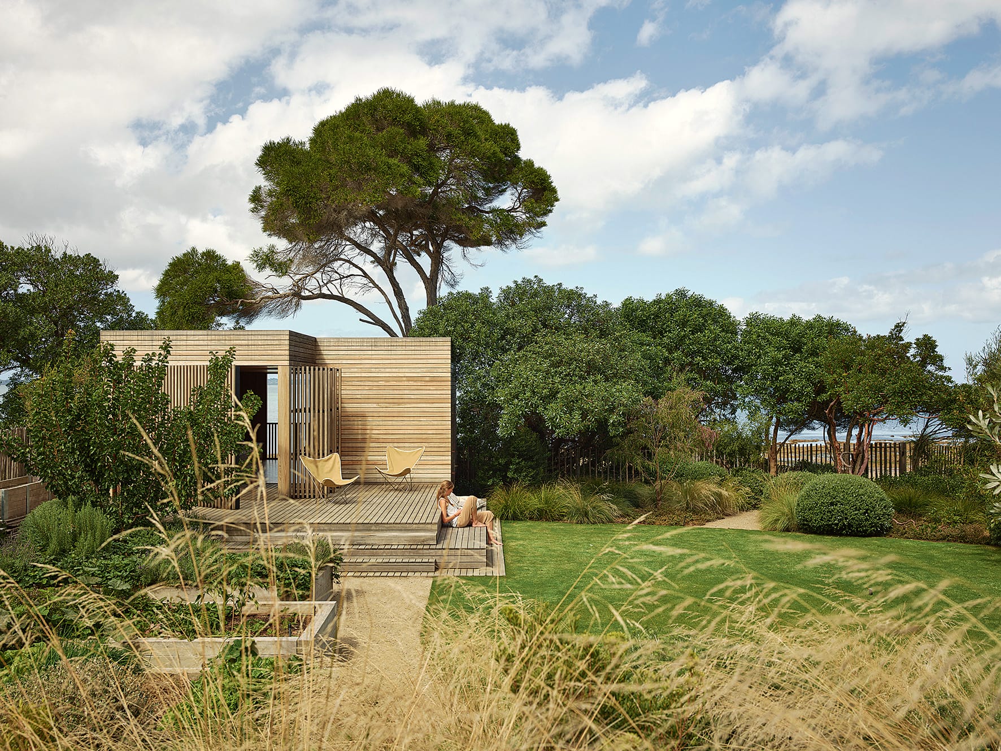
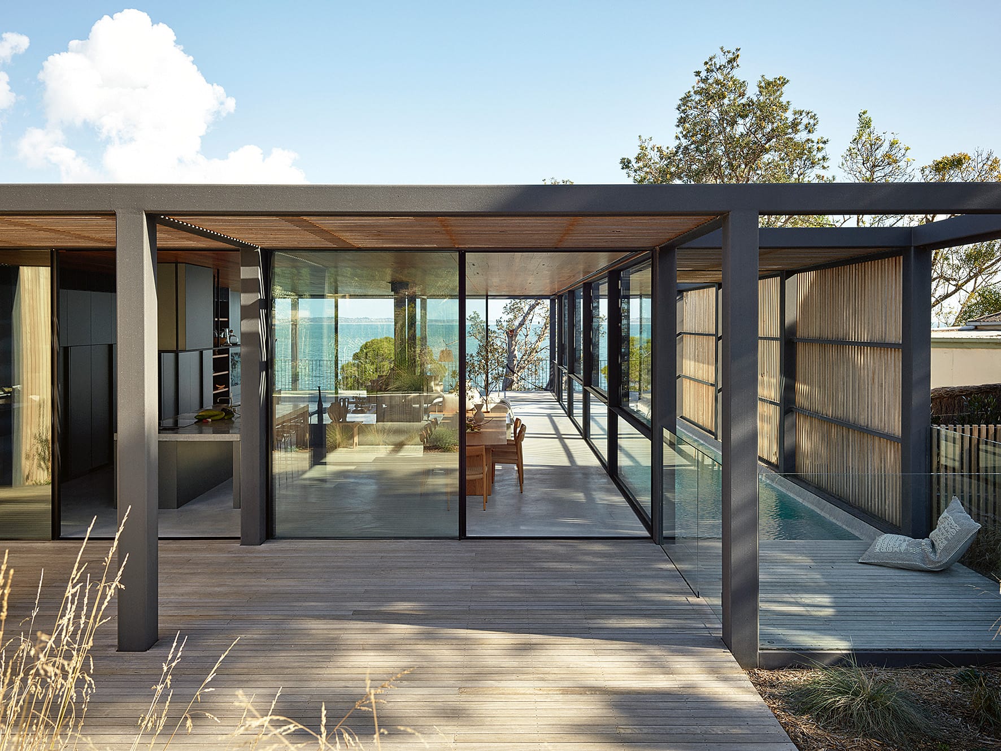
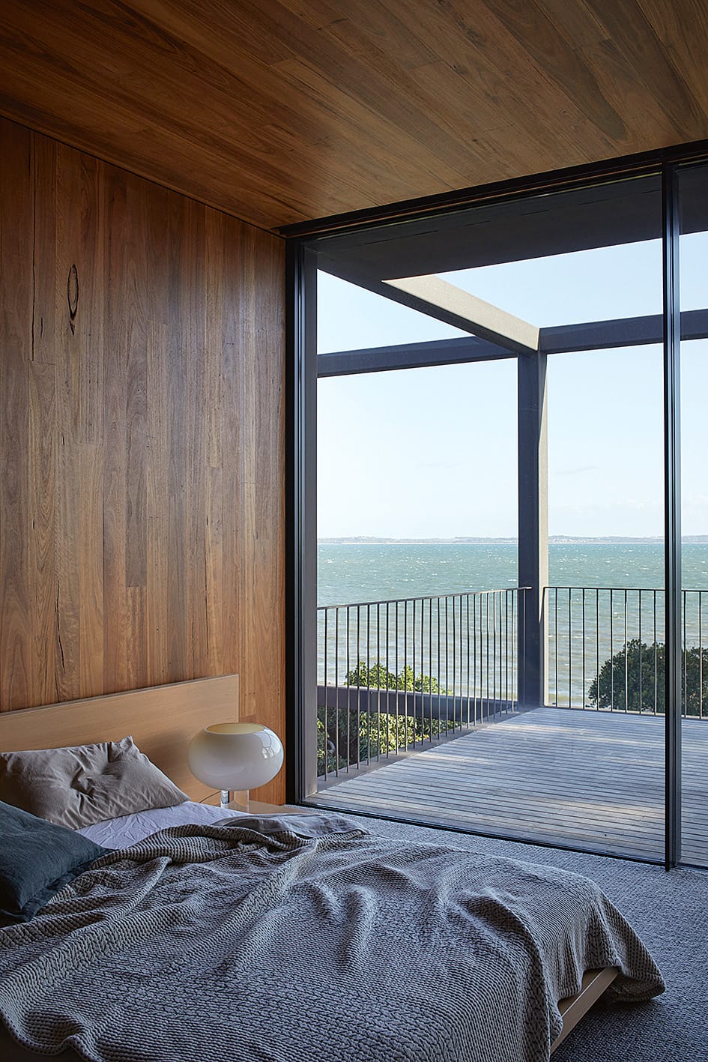
Bruny Island, Tasmania
Bruny Island—now something of a hotspot for Australian architecture—is the location of this off-grid stunner. This farmhouse by FMD Architects is a romantic offering that has been admired by people all over the world. The half-hour ferry ride from the “mainland” is barely enough time to prepare you for its astonishing style.
A contemporary take on a traditional farmhouse, the thoughtful internal arrangement frames views to the sea and surrounding mountain ranges. Central to the appeal of this home are the large high-vaulted ceilings, plywood-clad walls and a fireplace that dominates the main living area. This is the natural place for friends and family to gather and watch the pademelons graze outside.
For those who aren’t scared of a shower with a view, the tiled, exquisitely earthy bathroom is the place to wash up and watch the curious Coopworth sheep that often come past for a stickybeak.
Bruny is notorious for its wild and woolly weather, and great swathes of glazing make this house perfect for weather-watching. Stylish and practical, this is what Australian regional architecture is all about.
